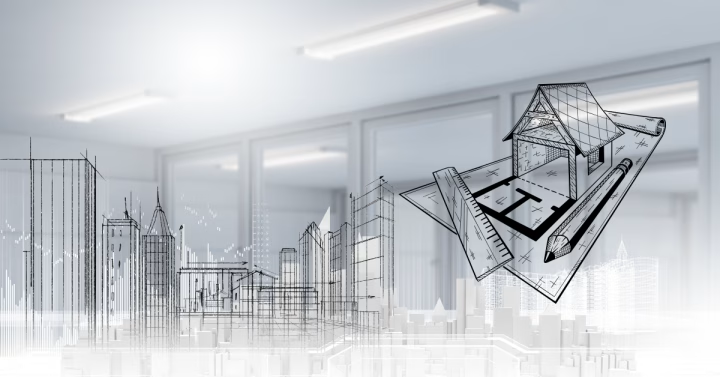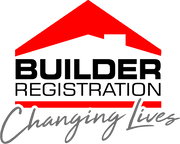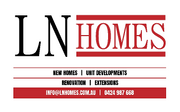
In the world of construction, project success heavily relies on how well the design phase is executed. Whether you’re working on a residential renovation or a large-scale commercial development, your choice between traditional and software-based design approaches can make or break efficiency, accuracy, and communication across the project lifecycle. This blog explores both traditional (blueprints and 2D CAD) and software-based (CAD/BIM) design methods in detail, helping you choose the right tool for your next project.
- Understanding the Design Methods
Traditional Design Methods
These refer to manual drafting or 2D CAD drawings without integrated data. It includes hand-drawn sketches, blueprint prints, or scanned PDFs. These methods are linear, meaning they follow a strict design-to-build path, with changes requiring redrawing and manual communication between teams.
Software-Based Design Methods
Modern tools such as AutoCAD, Revit, SketchUp, and Building Information Modeling (BIM) fall into this category. These tools allow dynamic updates, collaboration in real-time, 3D visualization, and even cost or material integration. BIM, in particular, enables a data-rich environment where the model evolves through design, construction, and facility maintenance.
- Advantages of Traditional Design
- Intuitive for On-Site Use: Paper plans are easy to mark up and refer to in the field. They don’t require special devices or software, making them ideal for construction environments with limited digital access.
- Cost-Effective at the Outset: For small projects, hand-drawing or basic 2D CAD software may reduce upfront expenses since you avoid software licenses and hardware requirements.
- Quick Sketching and Ideation: Nothing beats grabbing a pen and paper to quickly sketch an idea or communicate changes on the spot.
- Disadvantages of Traditional Design
- Poor Change Management: Redrawing plans every time there’s a revision wastes time and increases the risk of miscommunication.
- Limited Collaboration: Paper blueprints can’t be simultaneously reviewed or edited by multiple stakeholders unless scanned and shared manually.
- Inaccuracy Risks: Manual drawings may lack the precision required for complex builds. Errors may go unnoticed until construction begins.
- Advantages of Software-Based Design
- Real-Time Revisions: Software allows for quick adjustments with automatic updates to connected elements (walls, dimensions, etc.), saving time and reducing inconsistencies.
- Collaboration and Access: Teams in different locations can access the same model via cloud-based platforms, promoting better communication and coordination.
- Visualization & Simulations: 3D modeling helps stakeholders visualize the finished project, making it easier to identify potential issues early.
- Data Integration: BIM goes beyond geometry. It includes information about costs, materials, schedules, and safety checks, making it a powerful tool for comprehensive project management.
- Lifecycle Management: Once the building is complete, the model can still be used for facility management and future upgrades or maintenance.
- Disadvantages of Software-Based Design
- Learning Curve and Training Needs: Advanced software requires users to be trained. This can be a barrier for teams unfamiliar with digital tools.
- Software and Hardware Costs: Tools like Revit or BIM 360 require licenses and sometimes high-performance hardware.
- Cybersecurity Concerns: Storing models in the cloud or on shared servers introduces risks like data breaches or unauthorized access.
- Resistance to Change: Experienced professionals who have used traditional methods for decades may resist switching to digital workflows.
- Industry Use Cases and Recommendations
- Small Residential Projects: A hybrid approach often works best. Start with sketches and transfer the concept to CAD for precision.
- Commercial & Infrastructure Projects: BIM is increasingly required by government and corporate clients due to its ability to manage complexity, compliance, and cost transparency.
- Educational Programs: Institutions like Builders Institute integrate blueprint reading and software-based design skills, ensuring students are versatile across traditional and modern tools.
- Best Practices
- Combine Methods: Sketch by hand during brainstorming, then refine and document using software.
- Invest in Training: If you plan to transition to BIM, prioritize professional development and bring in experts to support implementation.
- Plan for Security: Use secure file-sharing protocols and establish permissions for cloud-based designs.
- Standardize Workflows: Create templates and standards across your team to ensure consistency whether using paper or digital tools.
Conclusion
Traditional and software-based design methods each serve valuable roles in the construction process. While paper plans are practical, affordable, and accessible, software tools offer precision, collaboration, and project-wide insights. In modern construction, the best strategy often blends the two—leveraging the intuitive ease of paper with the powerful functionality of BIM.
To learn more about how to master both blueprint reading and software design tools, check out the training courses offered at Builders Institute or contact us at in**@****du.au for program details.






